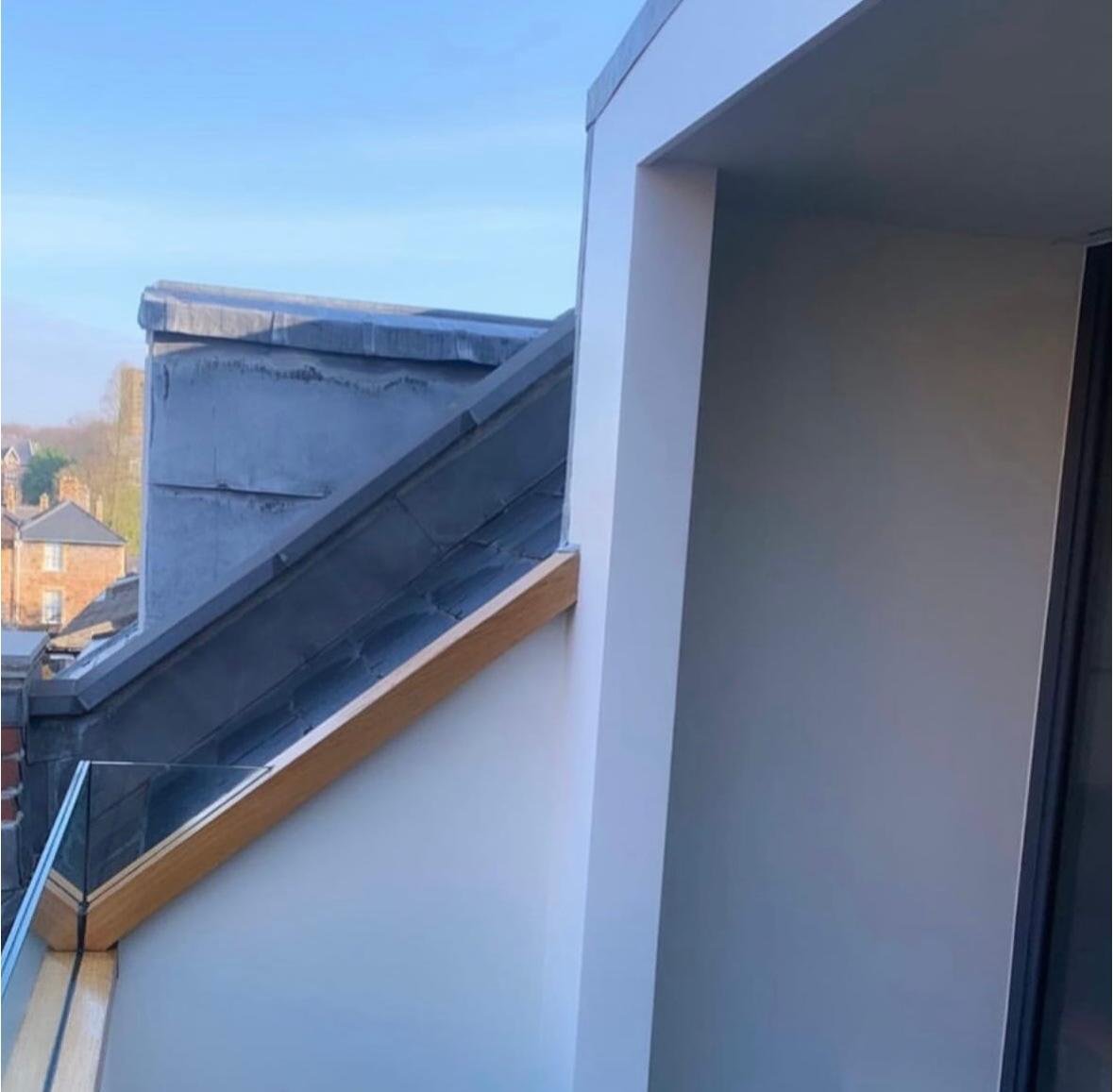Clifton Loft Conversion, Slate Roof and Inverted Dormer Balcony
This comprehensive case study details the new roof and dormer structure designed and built by Salc Roofing for a loft conversion in Clifton. This project exemplifies our ability to combine innovative design with expert craftsmanship, resulting in a stunning and functional addition to the property. The creation of an inverted dormer and balcony, seamlessly integrated into a natural slate roof and finished with a glass balustrade, highlights our commitment to excellence and client satisfaction.
Project Overview
Located in Clifton, this project involved the construction of an inverted dormer and balcony for a loft conversion. The homeowners sought to maximise their living space and enhance the aesthetic appeal of their property. Salc Roofing was entrusted with this ambitious project, which required meticulous planning, precision, and a keen eye for design.
Scope of Work
Inverted Dormer and Balcony: The design and construction of an inverted dormer and balcony were central to this project, adding valuable living space and a unique architectural feature.
Glass Balustrade: For a modern and sleek finish, we installed a glass balustrade, offering unobstructed views and enhancing the overall aesthetic of the loft conversion.
Integration with Existing Structure: The project required precise cutting into the existing roof structure to seamlessly integrate the new dormer and balcony, ensuring structural integrity and a cohesive appearance.
Our Solutions
The Clifton loft conversion was expertly navigated by our team:
Cutting into the Existing Roof: Integrating the new dormer and balcony into the natural slate roof required careful planning and execution. Our experienced team used advanced techniques to cut into the roof without compromising its structural integrity, ensuring flawless integration.
Structural Reinforcement: The addition of the dormer and balcony required reinforcing the existing roof structure. Our team worked closely with structural engineers to ensure all modifications met safety and durability standards. We installed multiple steels in both the floor area and the roof section, providing robust support and enhancing the overall stability of the structure.
Aesthetic and Functional Benefits
The completed project offers numerous aesthetic and functional benefits:
Enhanced Living Space: The inverted dormer and balcony create additional usable space in the loft, providing a bright and airy environment ideal for various uses.
Modern Design: The glass balustrade adds a contemporary touch, enhancing the property's overall look and providing a stylish contrast to the natural slate roof.
Increased Property Value: The loft conversion and new roof significantly increase the property's value, making it more attractive to potential buyers and enhancing its marketability.
Conclusion
The complete new roof and dormer structure for the Clifton loft conversion highlights Salc Roofing's expertise in delivering high-quality, innovative roofing solutions. Our ability to overcome challenges, maintain aesthetic consistency, and enhance both the functionality and value of the property sets us apart as leaders in the roofing industry. The successful completion of this project demonstrates our commitment to excellence and our dedication to meeting and exceeding client expectations.
If you are considering a loft conversion or need expert roofing services, contact Salc Roofing for a consultation today. Let us help you transform your property with our skilled craftsmanship and innovative design solutions.








